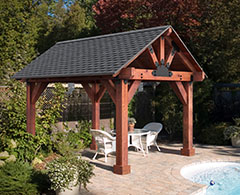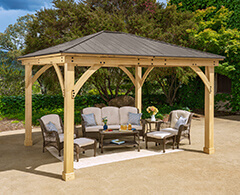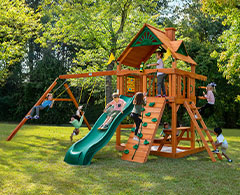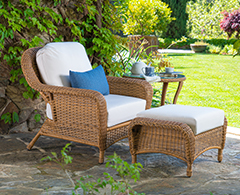A brew pub where everybody knows your name – because it’s in your backyard.
It’s time to move your man cave above ground and out under the starlit sky. Now the neighborhood pub is only steps away, right out your back door.
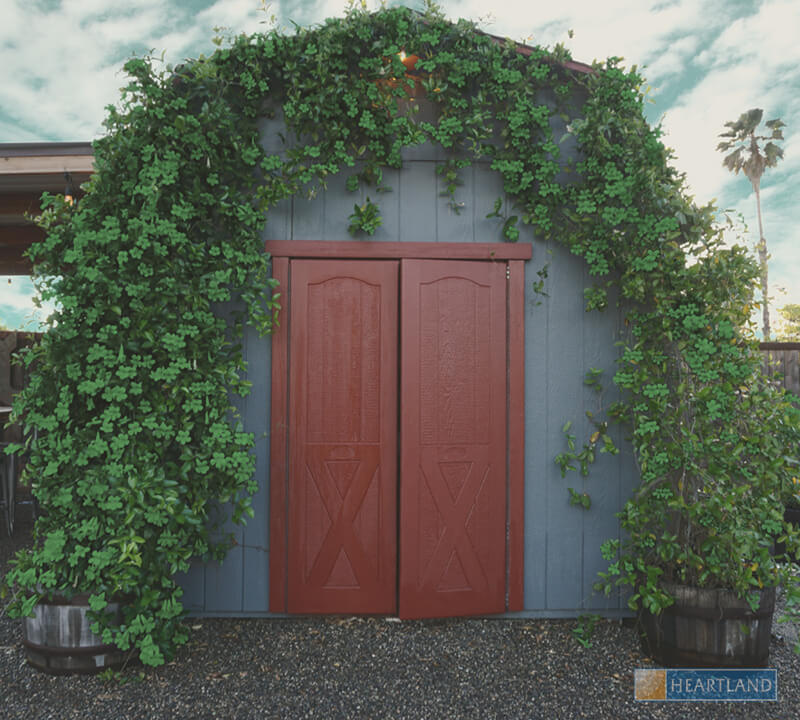
Bar Shed Ideas
Your shed can be any theme you want. A sports bar, an English pub shed, a biker bar, a roadhouse, or, if you have the skills of a brewmaster, it can even be the most micro microbrewery. Just imagine, you can make your beer, bottle your beer and serve your beer to neighborhood friends. How cool is that?
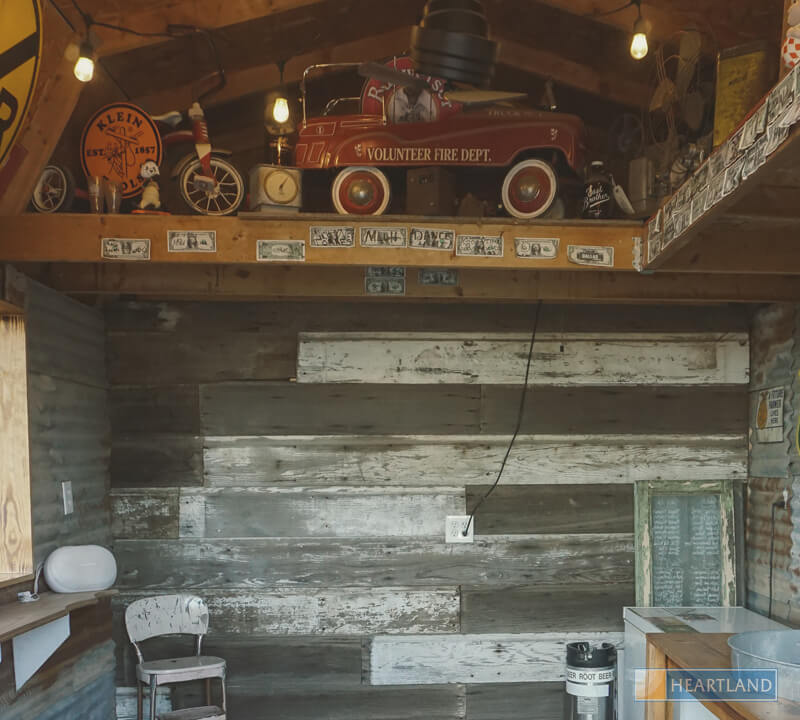
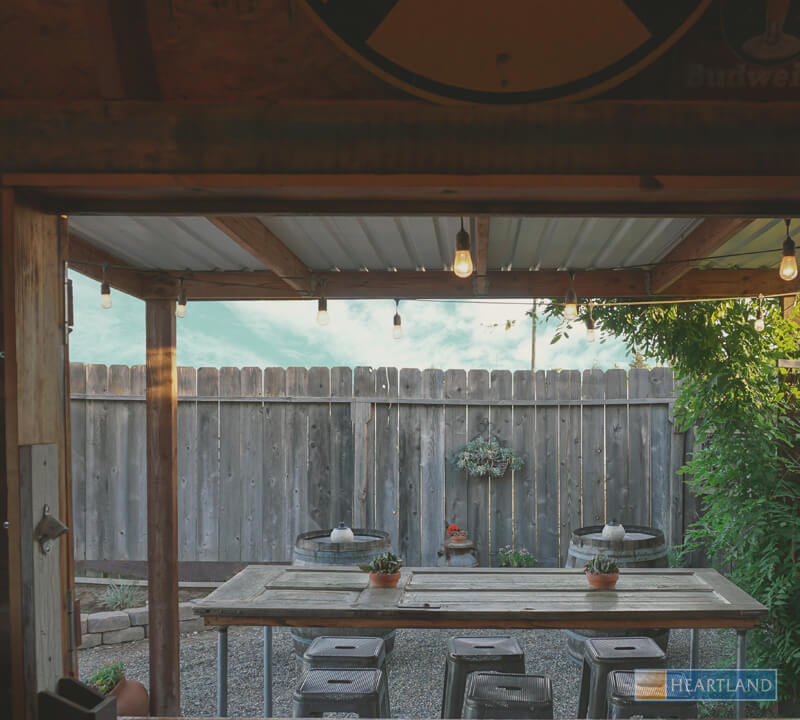
The pub shed trend began in backyards across UK, migrated here to the US, and is now in full swing. Don’t miss out, turn your backyard into the hottest happy hour destination in the neighborhood. We recommend 12 x 8 sheds or larger, so you have room for a bar area, a counter, a cabinet, and furniture.
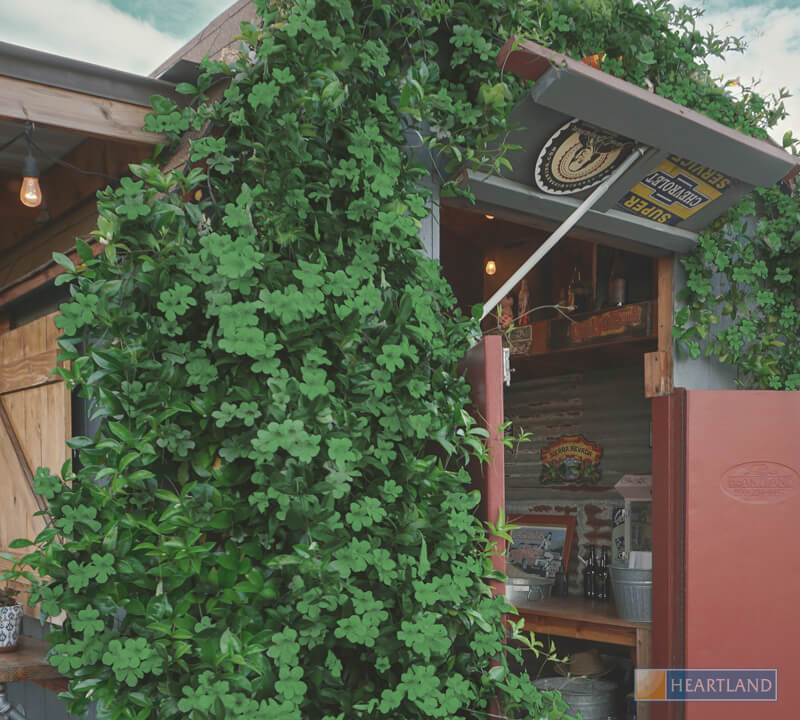
A customer of ours in California shared these images. It is our Heartland barn shed with custom modifications. For example, the elevated front entry, side bar window with stained shutters and a side patio cover.
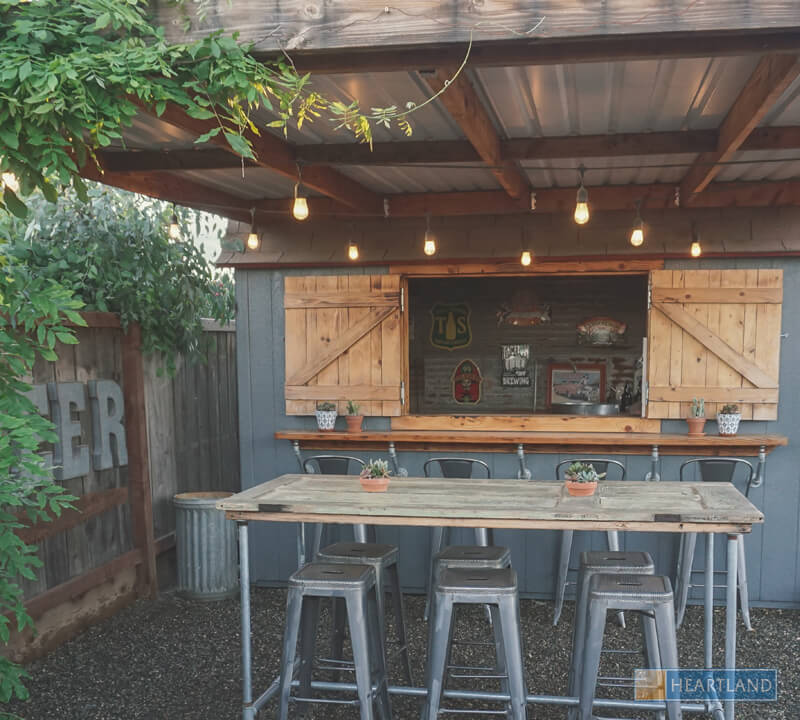
Ok, you want one? The good news is to get your own backyard bar, you can start by ordering a Heartland Shed. We deliver and install your shed for you – included in the price. All you have to do from there is the customization. And we can help there too with our guidance below!
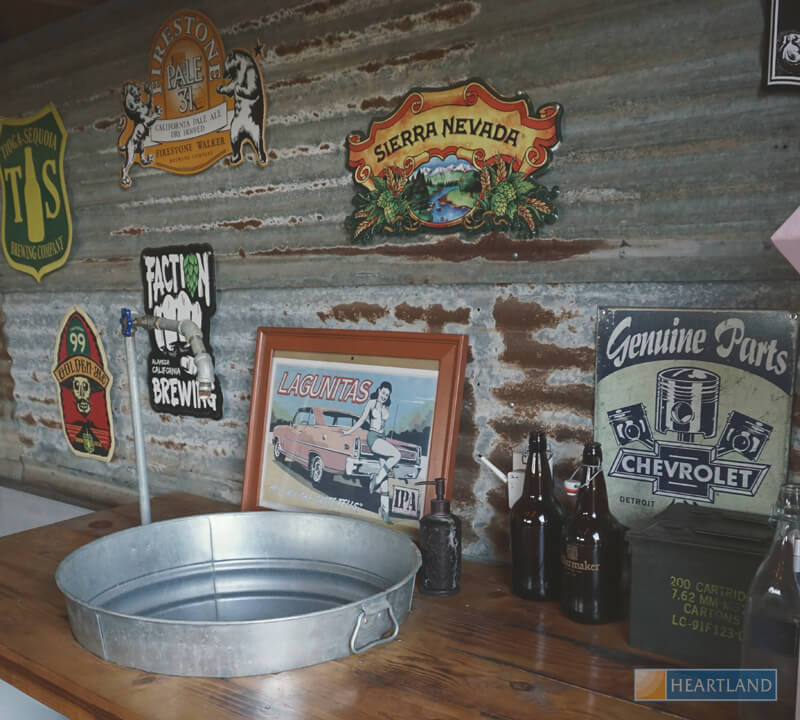
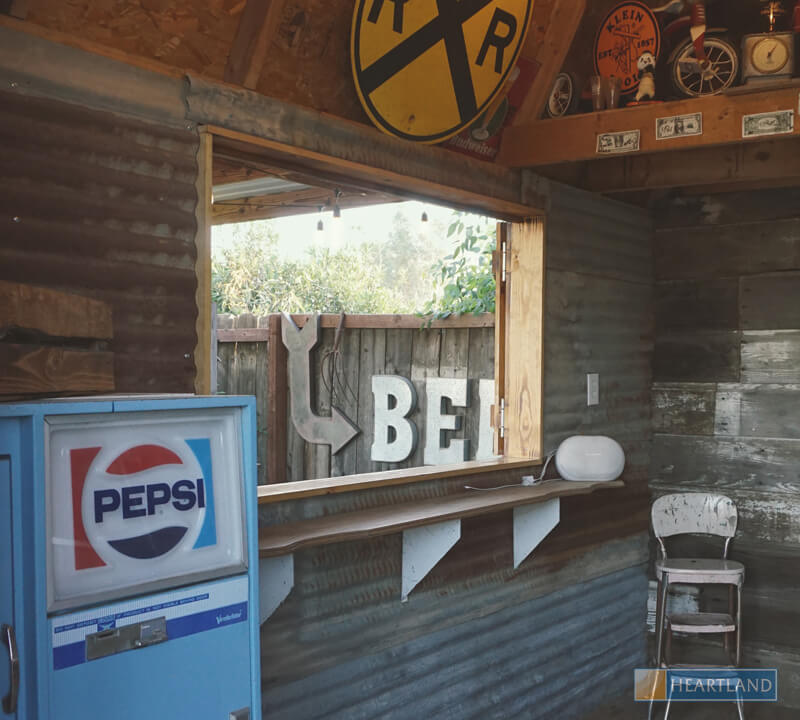
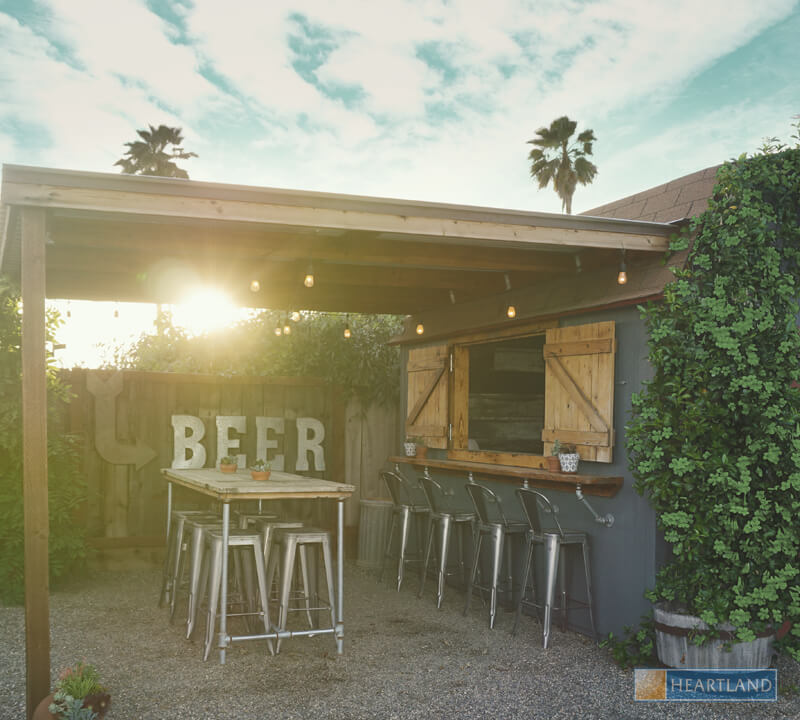
To help you create the patio cover shown, we are providing partial instructions and materials list to get you started in the right direction.
Bar Shed Patio Instructions
There are many ways to build a patio cover, as every situation is different depending on the building site and your desires for the appearance and stability of the structure. We hope this information gives you some helpful insight while designing and building a cover for the outdoor living space next to your beer shed.
The roof slope must meet the minimum recommendations specified by the roofing material manufacturer. We suggest a minimum clearance of 6’8” from the ground to the underside of the 4” x 6” beam.
When you build a patio cover off an existing roof or wall, take measurements from the point at which the patio roof will attach to the existing structure, NOT the outside of the slab, patio, or ground. This area may vary considerably, throwing off crucial measurements.
Remember, all regions of the country have different structural requirements. If you live in an area where you have frequent heavy snow loads, you will need to design your roof accordingly. You can determine the roof design load from the building code in your area. Once you have determined the design load, you can play around with various rafter scenarios to accommodate.
Consider galvanized post anchors to secure the posts. Before securing the posts to the anchors, cut enough off of the bottoms of each post to make them square. We recommend using temporary 2” x 4” braces to hold the posts plumb while determining post heights.
Bar Shed Materials List
Patio Parts:
- (2) 6”x6” posts
- (5) 2”x6” rafters – one for each side of posts
- (3) 2”x4” rafters
- (2) 2”x4” rafters mid-cover, for stability
- Metal roofing material and drip edge for two sides
- Flashing for back side that attaches to shed roof
- Wood shed (12′ x 8′ or larger)
- Table and chairs for guests
- Vintage signs – be sure to check out stores like Hobby Lobby or Facebook Marketplace
Ready to make your vision a reality? Start browsing our collection of sheds to find a solution right for you.
NOTE: These plans are not intended to replace engineered working drawings. Local building codes can vary significantly by region. Your local building code should determine the actual sizes of concrete footings, slabs, wood structural members, and fasteners to be used. A structural engineer should determine if your existing structure can support the additional load factors of a patio cover. Before beginning construction, contact your building authority to obtain a building permit and to have your design reviewed so it complies with local building codes and guidelines.
