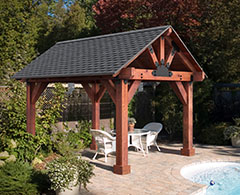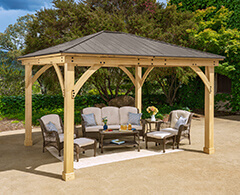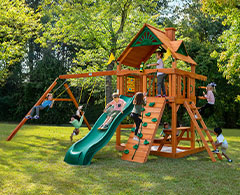Making sure that your shed is level is essential to its durability. Over time, all structures settle, and if your shed isn’t level, it won’t be structurally sound. The floor may start to slant, the door may not hang the way it should, and the structure won’t be sturdy.
Figuring out how to level a shed foundation can be frustrating, especially if you don’t have experience building sheds. Luckily, there are systematic steps that you can take to level your shed base. This article will tell you exactly how to level your shed to avoid structural issues down the line.
How to Level a Shed Foundation
Leveling a shed foundation requires numerous steps. However, if you follow each of the steps below, you’ll realize that the process is simpler than you think.
Choose the Right Spot for the Shed
The first thing that you need to do is find the right location to build your shed. The spot that you choose will need to fit the following criteria for best results:
- Flat Surface – The spot should be reasonably flat. Areas that are on a slope are not recommended.
- Relatively Dry – The shed should be situated in an area that doesn’t get standing water.
- Enough Surrounding Space – The spot should be at least 3 feet (36 inches) away from any other structures. If you are building a larger shed, choose a spot that is 4 feet away from surrounding structures.
Note: The ground does not have to be perfectly level. However, the more level the ground is, the less work you’ll have to do to level the shed foundation. Starting with a solid foundation will save you a lot of time.
Level Out the Sides of the Shed
Once you’ve located an ideal spot for the shed, you’re ready to begin leveling out the sides of the shed. This step will require taking some measurements.
Materials you need for this step include:
- Wooden stakes/ wood posts
- Mason string
- Hammer
- Tape measure
- Marking tool (permanent marker works perfectly)
Assemble and hammer four stakes into the ground and tie mason string between each of the posts. Don’t hammer the stakes in too far, as you may need to reposition them. To level the sides of the shed, the layout will need to be a perfect square. Take the following steps when measuring:
- From one of the outside corners, measure 3 feet along the mason string. Make a mark on the string.
- Measure 4 feet on the other side of that same corner. Make a mark on the mason string.
- Measure the diagonal distance between the two marks that you just made. The measurement should be 5 feet across.
- Adjust the stakes if needed and measure again.
- Repeat the previous steps for all of the other corners.
Set Blocks and Level the 4x4s
Once the sides of the shed are in the shape of a perfect square, you’re ready to lay down your concrete blocks and level the 4x4s.
Materials you need for this step:
- Solid concrete blocks
- Bubble level
- Gravel
- Shovel
- Shingles
Start by removing the topsoil where you plan on placing the concrete blocks. Then, add some gravel into the shallow hole and then put the block on top of the gravel. See the steps in the following list:
- Align concrete blocks parallel to the mason string. Space them out equally.
- Place a 4×4 on top of the row of blocks.
- Place a bubble level on top of the 4×4 to check how level it is.
Methods to Adjust the Height of the Blocks
You can use several methods to level the blocks. We will go over each of these methods below.
- Add/Remove Gravel -The easiest way to level the blocks is to add or remove gravel. Then you’ll measure again to see if the 4×4 is level. It’s essential to avoid adding too much gravel to each hole. If you do, the gravel may shift, leading to an unlevel foundation.
- Add more concrete blocks – If you find that you need to add a lot of height to make the 4×4 level, you can add additional blocks.
- Use Shingles for Leveling – If you’ve got some spare pieces of shingle, you can place them on top of the blocks to add a little height.
Assemble the Floor Frame
Secure the frame with only one screw in each of the 4x4s. Then measure the frame diagonally to make sure that it is square. Hint: The diagonal measurements should be the same.
Once you’re sure that the frame is square, you’re ready to secure the frame. Use screws to secure the frame at each floor joist and along the perimeter. Be sure that each point where the 4×4 and the frame meet is secure.
Install and Level the Floor Panels
Installing the first floor panel correctly is crucial. It should square the frame precisely. Go through the following steps to nail down the floor panels and keep things level:
- Put the first panel on top of the frame and make sure that it is flush with the corner of the frame.
- Nail down the edge of the floor panel with a couple of nails.
- Ensuring that the edge of the floor panel lines up perfectly with the edge of the frame, finish nailing down the first floor panel.
- Nail down the rest of the floor panels, ensuring that they are flush with each other, as well as the floor panel.
- Get your bubble level one more time and check whether the structure is level. Make any adjustments as necessary.
You are finished. Your shed is level, and you can move onto building the remainder of the shed.
Now you know several methods for adjusting the height of your blocks to make them level. You’ve also learned a few tips to keep your project from going off the rails. We hope that this article serves as a helpful guide for your next shed-building project.







