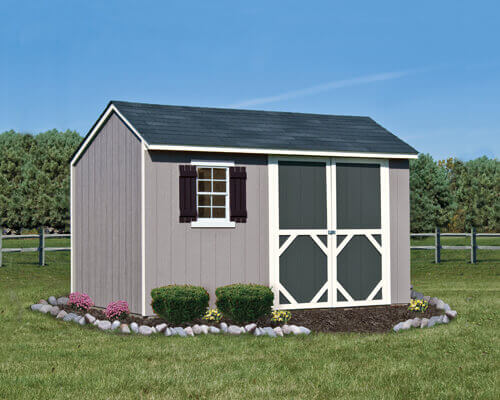Saltbox Sheds
The unique roof with one side shorter than the other defines the classic saltbox style. It’s a very common type of shed and most people are familiar with the term, but do you know where the name comes from? Don’t feel bad, most people haven’t a clue. The “saltbox” style originated in England in the 16th century. In the 1650’s, well-established English settlers in New England needed more space for their growing families. To efficiently grow the size of their existing two-story home, a one-story addition was commonly added to the rear. This created the classic saltbox roof style with one side of the roof longer than the other. The resulting shape of the building with one long sloping roof and one shorter was called “saltbox” style. But why did they call this style saltbox? Well, in colonial America salt was necessary for preserving food and was a very valuable commodity. To protect the salt, special boxes were designed to safely store the salt on the wall, up off the ground. These boxes had a similar shape with one long sloping side. People recognized the similarity and thus, the name saltbox style was born.





























